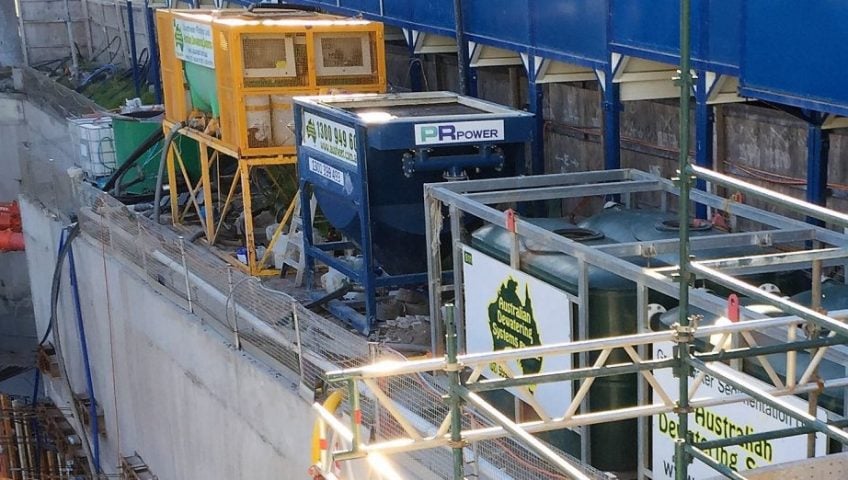The Thornton project originally covered a 40-hectare site next to the existing Penrith city centre and train station. The overall concept was to develop a diverse housing development with high density units and apartment complexes close to the retail and transportation hub with further housing and community centres further from the centre.
With many of the housing, infrastructure and open space works nearly completed, the mixed use and high-density areas are well under way with a number of projects completed or nearing completion. Further developments are starting now with works projected to continue through to the estimated completion date of 2020.
ASP Piling has been involved in the growth since January 2016 where the first project was started for Moits on Lord Sheffield Circuit. From then we have completed a combination of sheet piling, anchoring and bracing on five different sites in the high density and mixed-use areas of the development. The high density unit complexes ASP Piling has been involved in include construction companies Moits, Dasco and Urban Apartments. The sites have all required perimeter wall sheet piling as well as lift shaft and core retention. A total of over 1200 lineal metres of sheet piles and associated anchoring and bracing have been installed to date. Our patented cantilevered interlocking sheet pile profiles have varied site to site based on client, engineering and site requirements. Piling depths have varied from 5 metres to 8 metres across the sites again depending on individual project basement and lift core requirements.
Our most recent project for Urban Apartments includes the installation of over 200 lineal metres of 8-metre long interlocking sheet piles. ASP Piling was contracted to design and install the piles using a specifically designed anchoring and bracing system around the perimeter of the site. This included a canal frontage and gives the construction team a maximised footprint to work in with minimal obstructions encroaching on the site.
Australian Dewatering Systems installed an internal spear system and pumps around the perimeter and crane base pits for the dewatering of the site. ADS developed a Dewatering Management Plan (DMP) in conjunction with environmental consultants. A pH filtration and a sedimentation tank was needed with weekly compliance monitoring continuing to ensure all discharge water meets environmental guidelines throughout the build.

